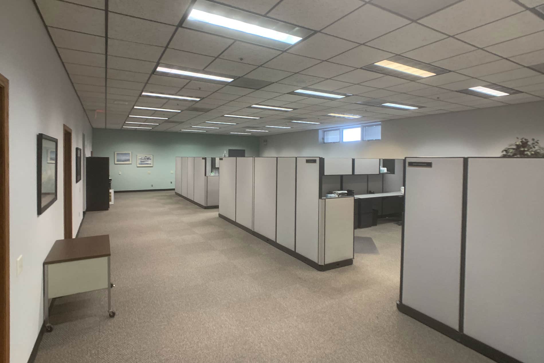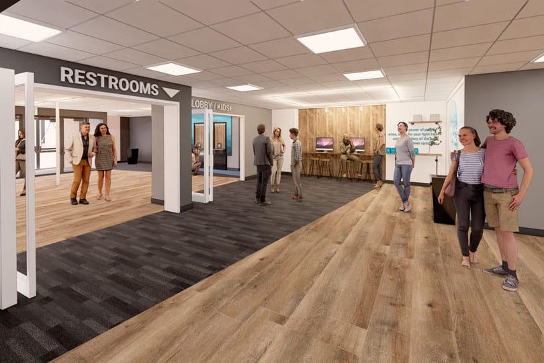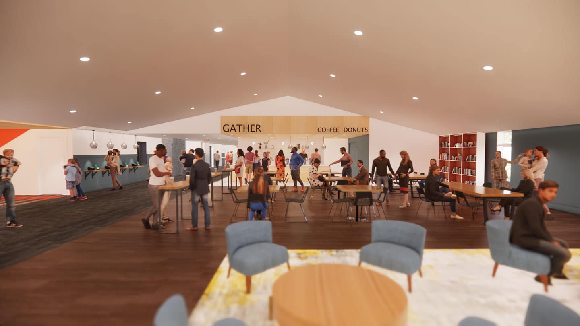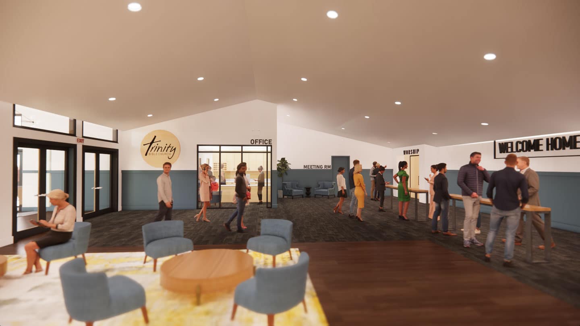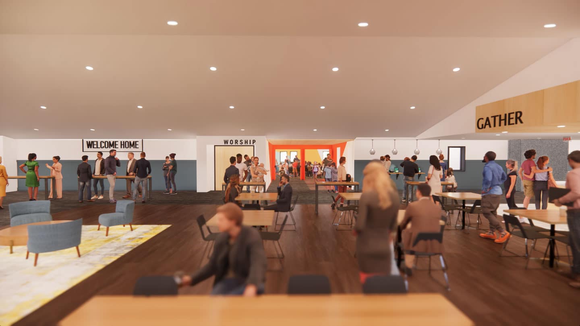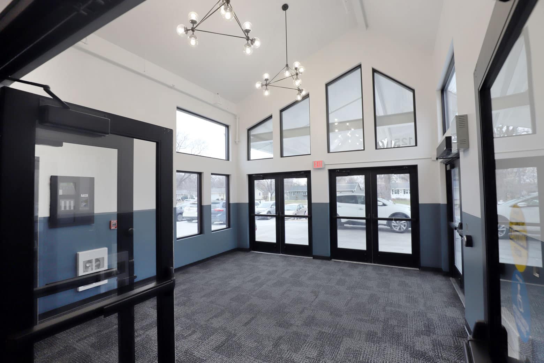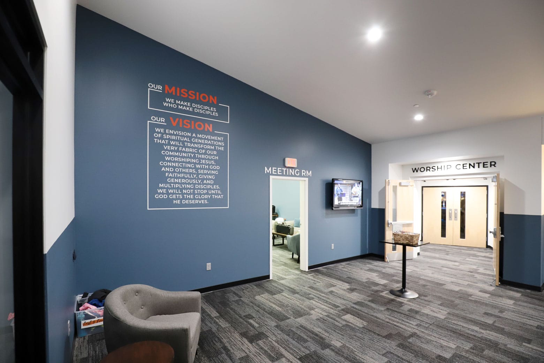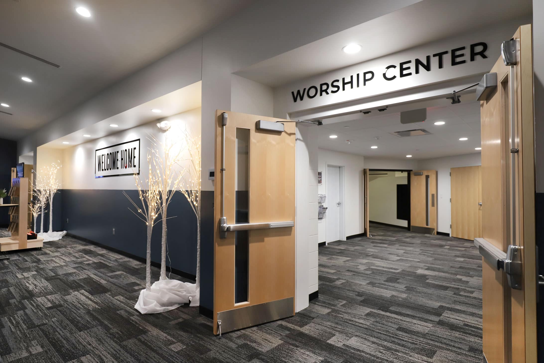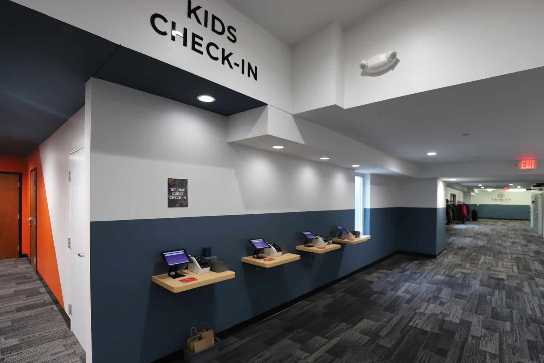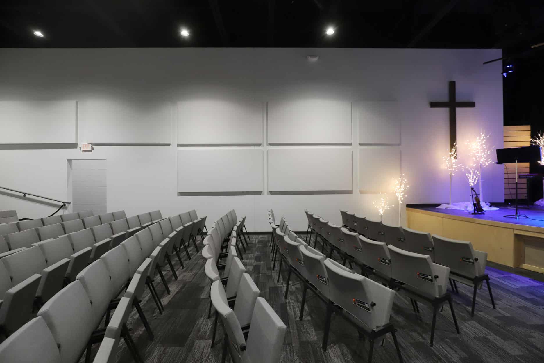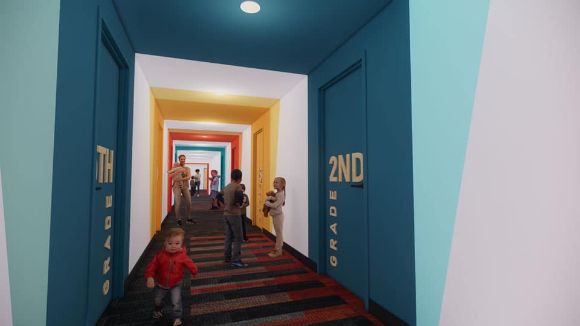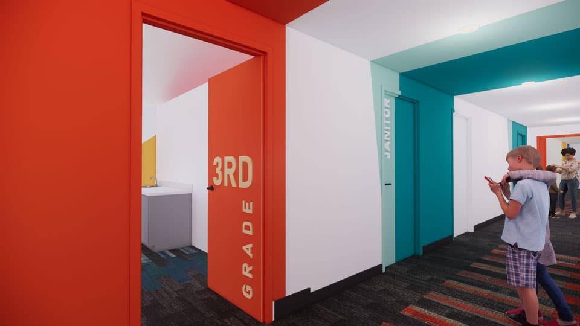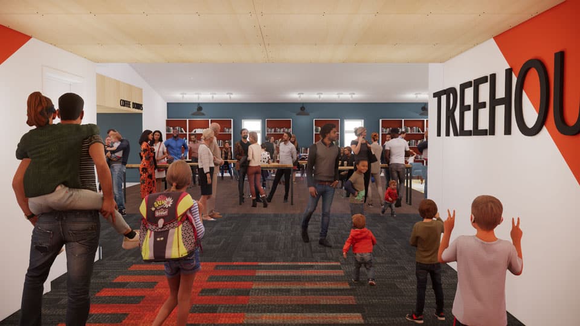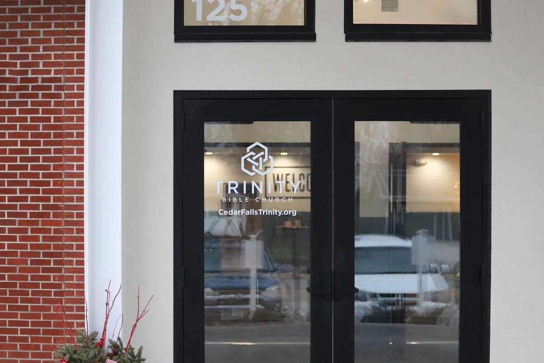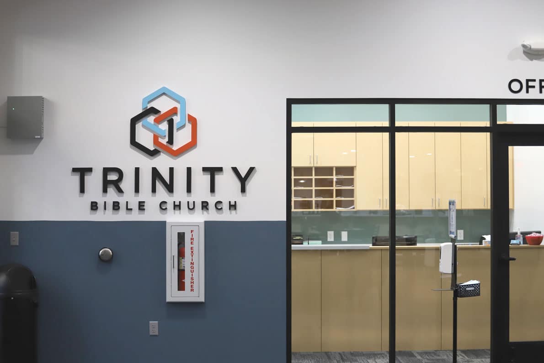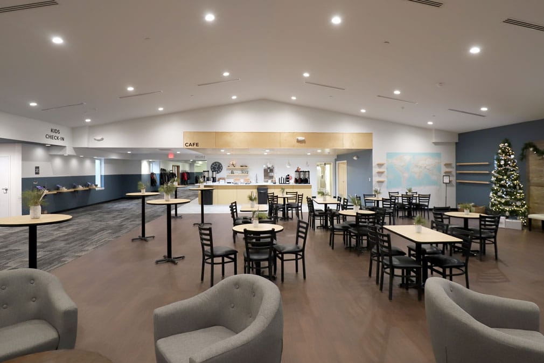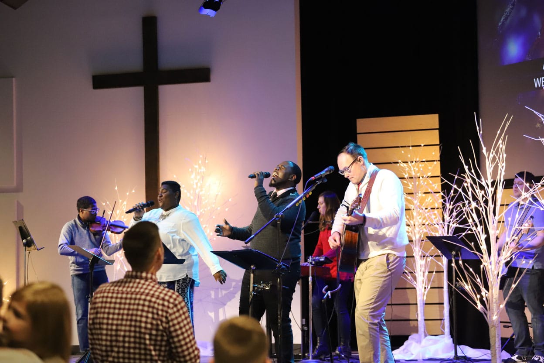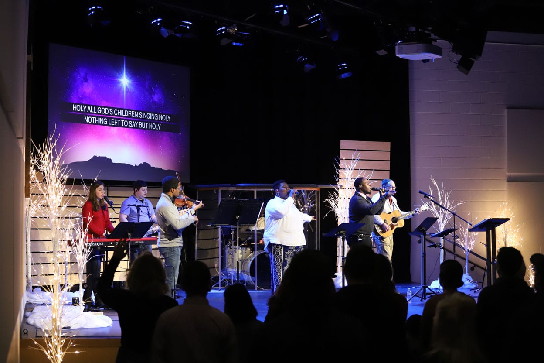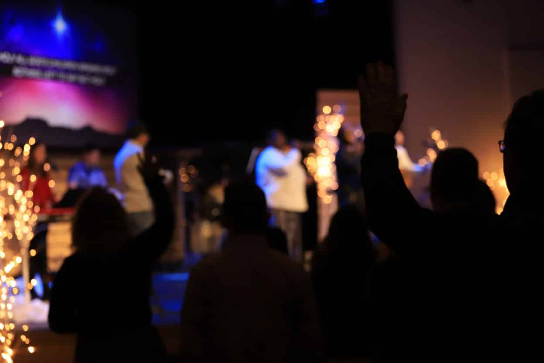Trinity Bible
Cedar Falls, IA
Trinity Bible in Cedar Falls is located adjacent to a neighborhood with tons of families, and right down the road from one of the largest retirement communities in the country.With an active and growing congregation in BOTH their traditional and contemporary services, Trinity was looking for a way to continue reaching more in their community.We came up with a unique solution, taking the roof off their existing education wing and raising it up to create a larger lobby we were able to build new central restrooms to the building and add a new contemporary venue on the South side of their building. The result is an amazing, shared lobby and cafe space, where multiple generations can gather together after their preferred worship experience. A new clear entry way helps first time guests know where to go when they arrive.
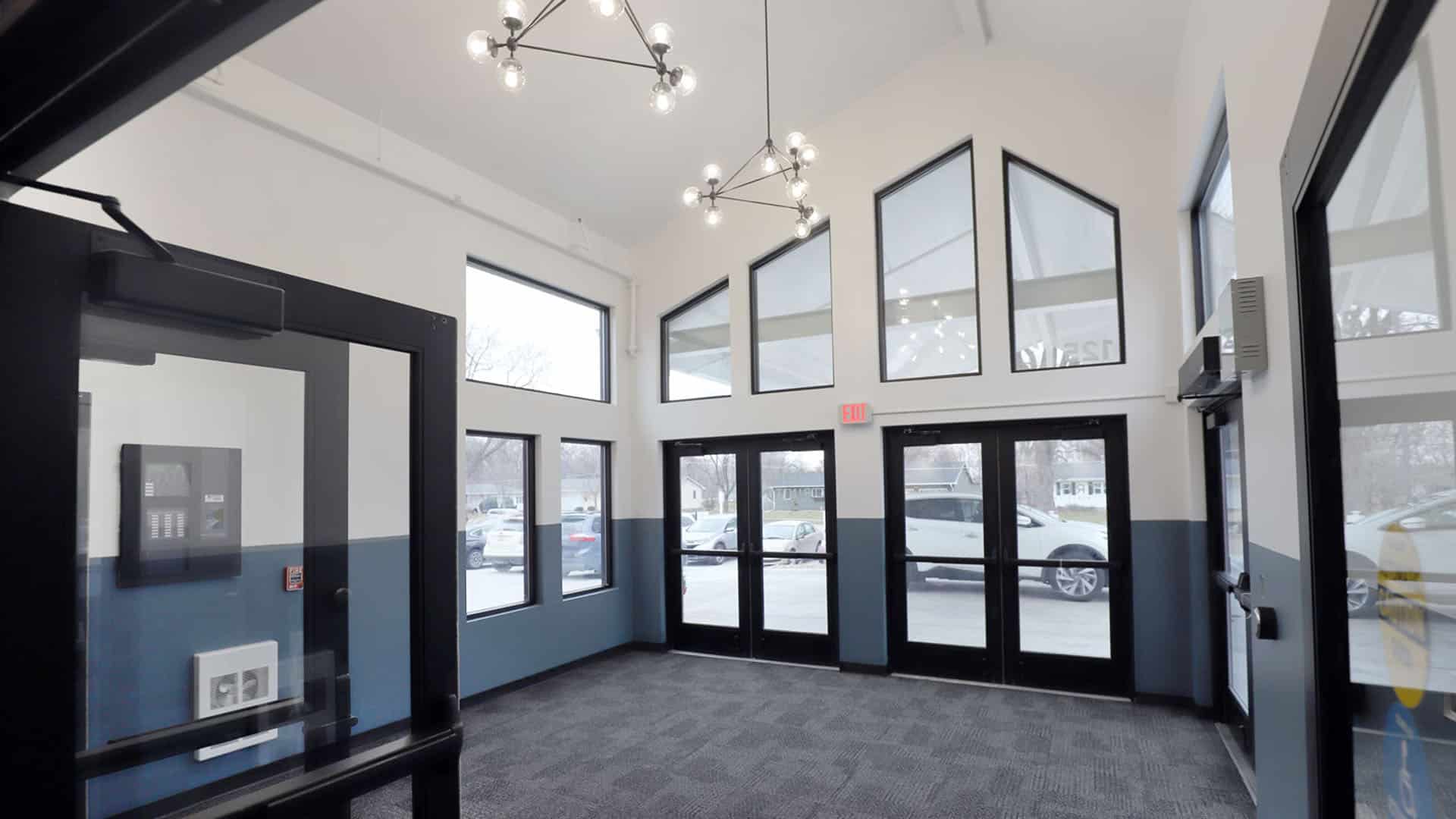
Project Team
Risepointe /// Architect of Record
Peters Construction /// Contractor
Amplio /// AVLA Design
Project Info
Completed
30,716 S.F.
650 seats
Program


